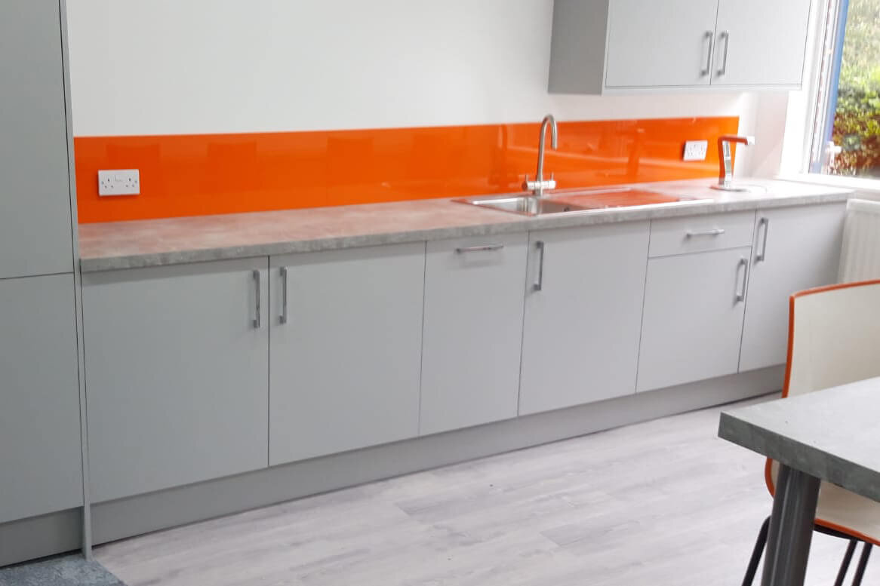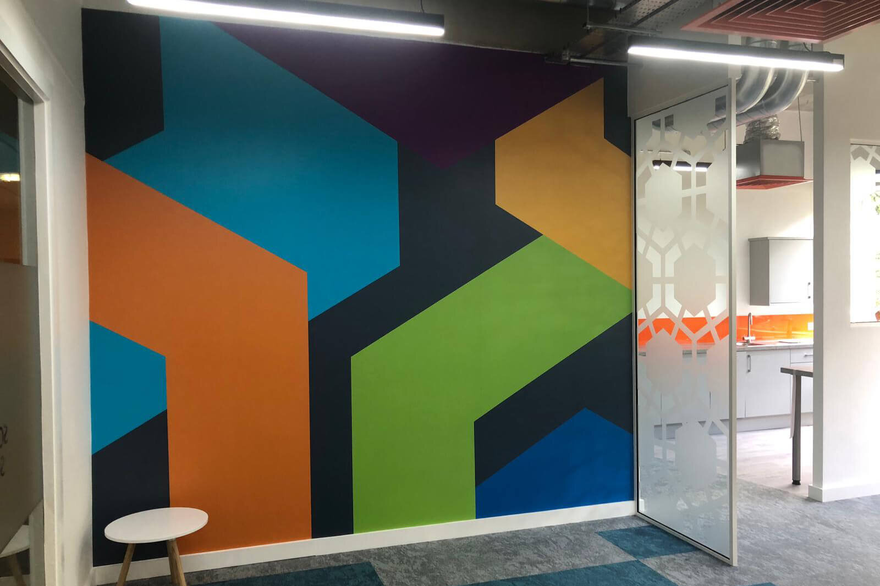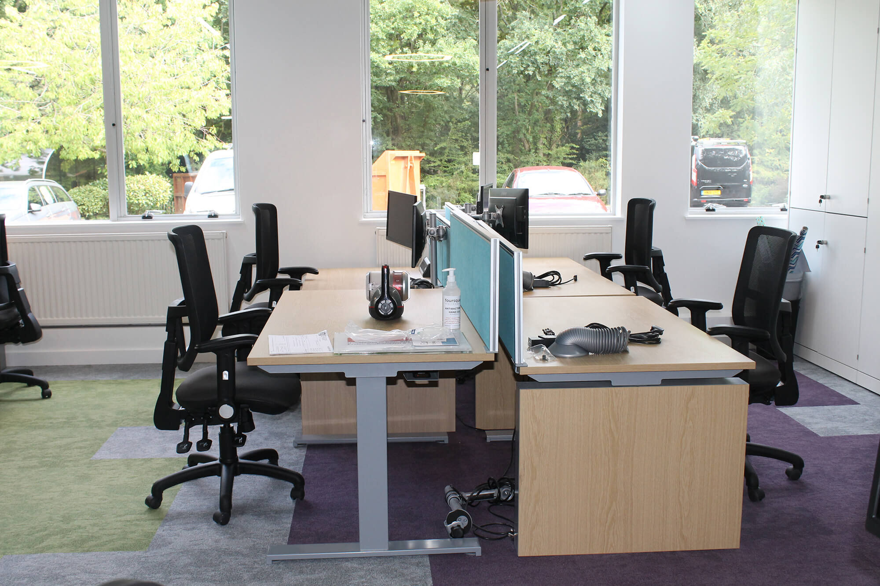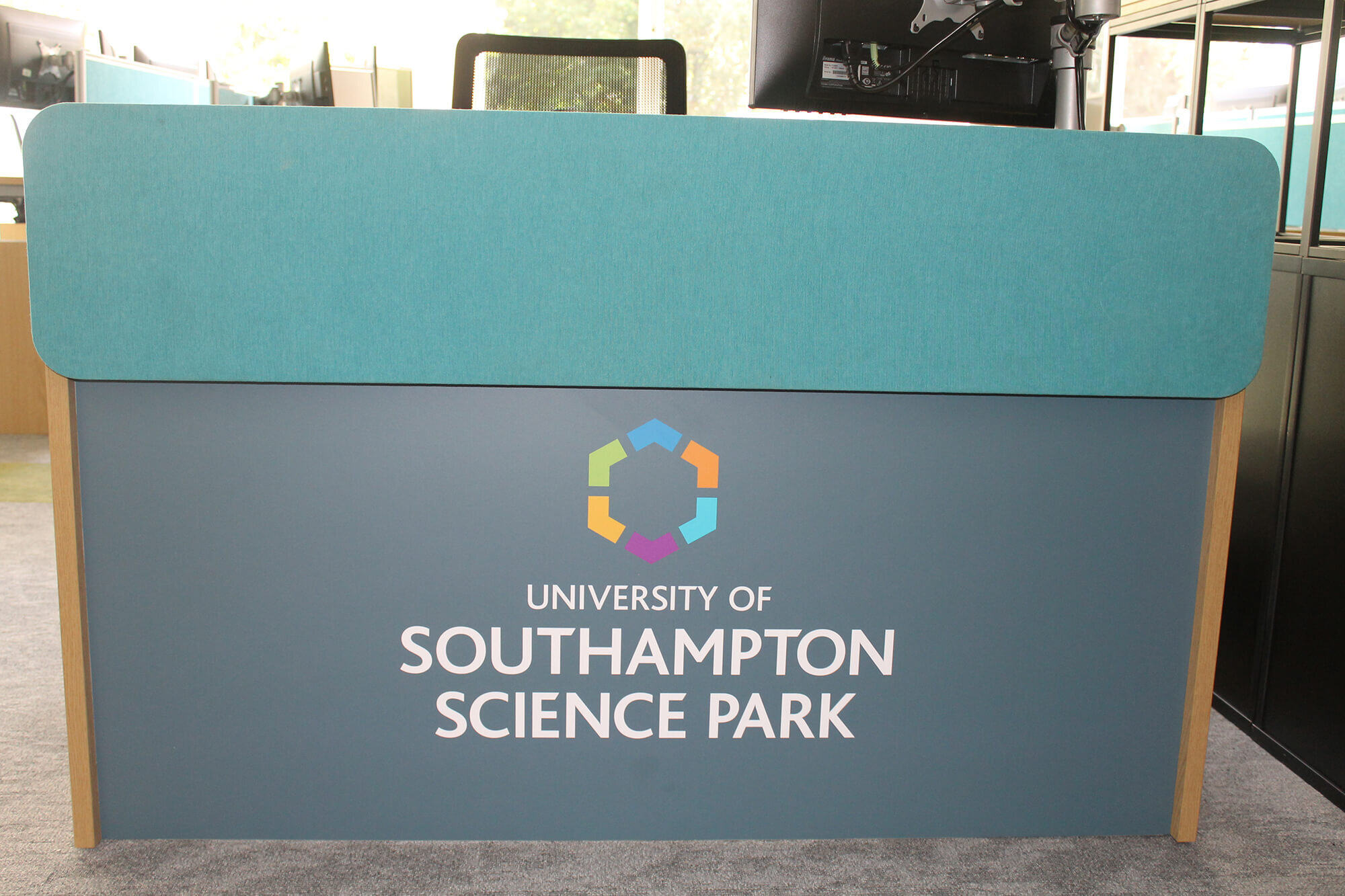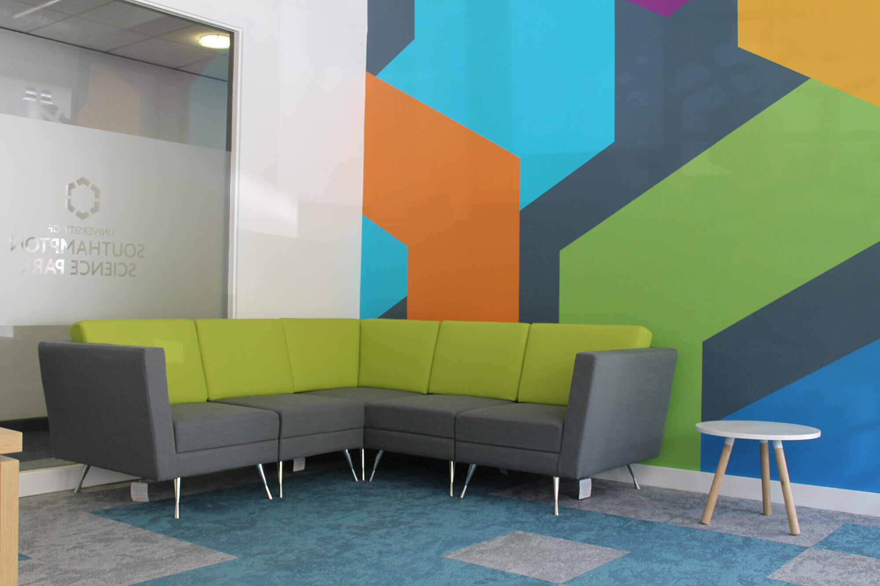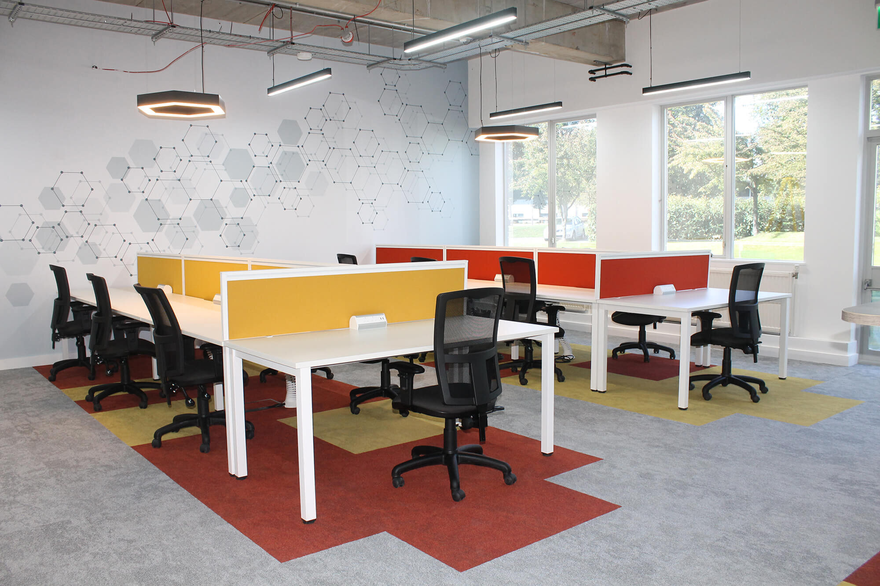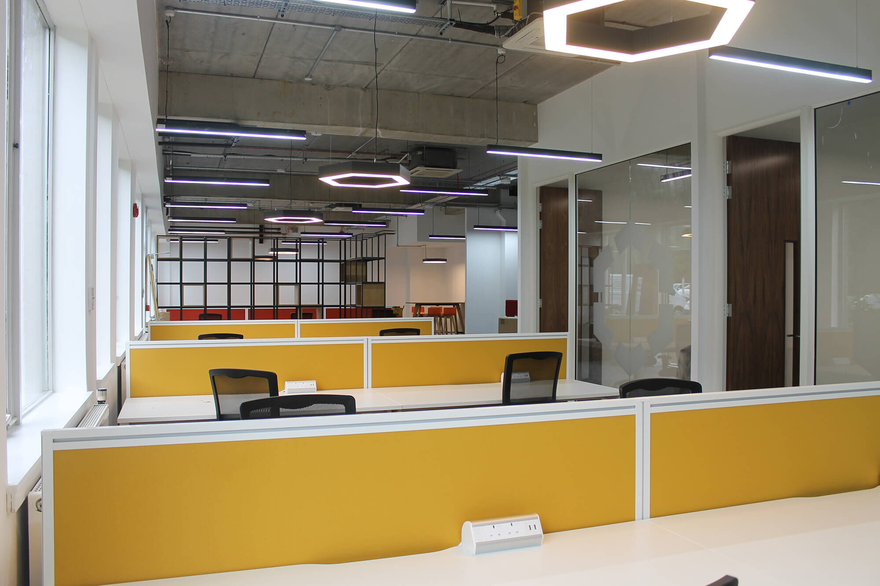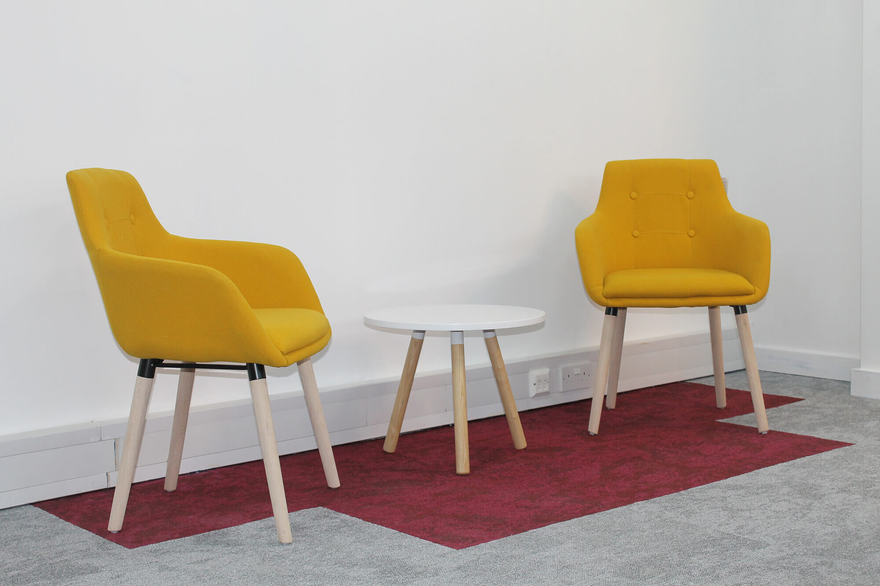
University of Southampton

8 Weeks

Chilworth, Hampshire
University of Southampton Science Park, a leading centre for entrepreneurial science, tech innovation and high growth business incubation, issued a Design Competition for their newest office move.
The requirement the client set out detailed how the working space provided should be unique, aspirational and stimulating driven by flair and efficiency of design providing an unforgettable experience for both transient and passive workers. Given our past work in transforming offices spaces we believed we’d be the perfect people to deliver the clients requirements.
Before
University of Southampton Science Park’s old offices contained a mismatch of office furniture that was no longer fit for purpose and lacked consistency. Their space had become cramped and needed updated facilities along with a clear floorplan in order for their staff to work comfortably and efficiently.
Plan
To allow us to fully understand the clients requirements we undertook an extensive feasibility survey that allowed us to mock up some stunning 2D and 3D designs. Once these were created we met with the client and presented our initial plans which we discussed with the assistance of a 3D video render. Upon further consultation with the client we made a small number of amendments to the plans which both parties agreed would compliment the works.
The Client was delighted with the proposals, saying:
“Very many thanks for what appears to be a first class proposal for the design and implementation of the proposed refashioning of the USSP management offices, Catalyst and Incubator facilities at the University of Southampton Science Park”
Following this we were delighted to find out we had been awarded the contract. Work commenced on site soon after to a strict deadline.
Works
The project was split into 3 separate areas; the Science Park Office, Catalyst Centre and Incubation Room. However, similar works were planned for all rooms in order to meet the clients expectations effectively.
Firstly all of the existing furniture and contents including partitions were removed to make room for the upcoming works. Flooring tiles were uplifted and disposed of as well as ceiling tiles in order for us to introduce a contemporary exposed ceiling. All remaining surfaces were prepared and temporary protection was added to windows to hide ongoing works.
Once the initial preparation works were complete we could begin the process of transforming the rooms. We begun with laying the carefully planned carpet layout along with luxury vinyl tiles for the kitchen areas, which we installed including worktops and a breakfast bar with an integrated undercounter fridge.
New partitions were formed from 100mm metal stud partitioning with Gyproc Soundbloc plasterboard and internal fibreglass for improved acoustics. New dado trunking, floorbox layouts, lighting features and other electrical components were placed throughout all three rooms in order to accommodate the updated workstations and facilities.
A stunning feature graphic wall was created along with all other painting and decorating works, where we used vibrant colours to help modernise the area.
Finally a whole host of new furniture was introduced into the three rooms. This included functional workstations with seating and screens in matching colours, effective storage areas and meeting tables with seating so staff can carry out work in the best possible environment. We also installed a diverse range of breakout furniture including meeting booths, soft seating and dining stools in order to provide staff with areas to relax and take time out.
Result
We delivered a facility that has far exceeded the clients expectations. Each room has a distinct identity with the use of bright colours and modern furniture, making it an inspiring and enjoyable place for staff to work.
Numerous visitors to the facility have already commented that the works were completed to a higher standard than they could have expected from the fabric of the building.














