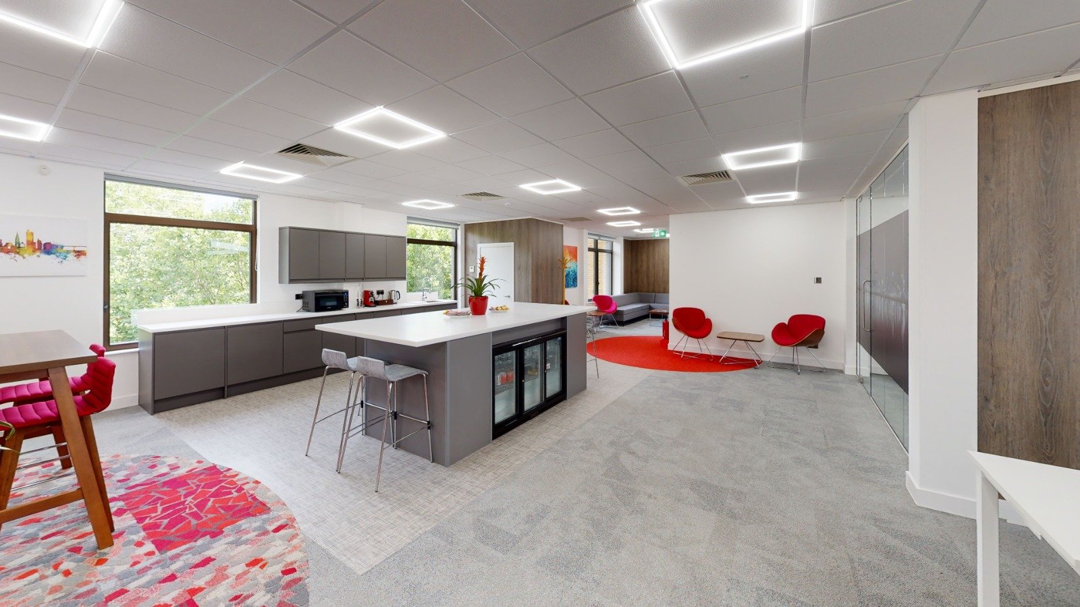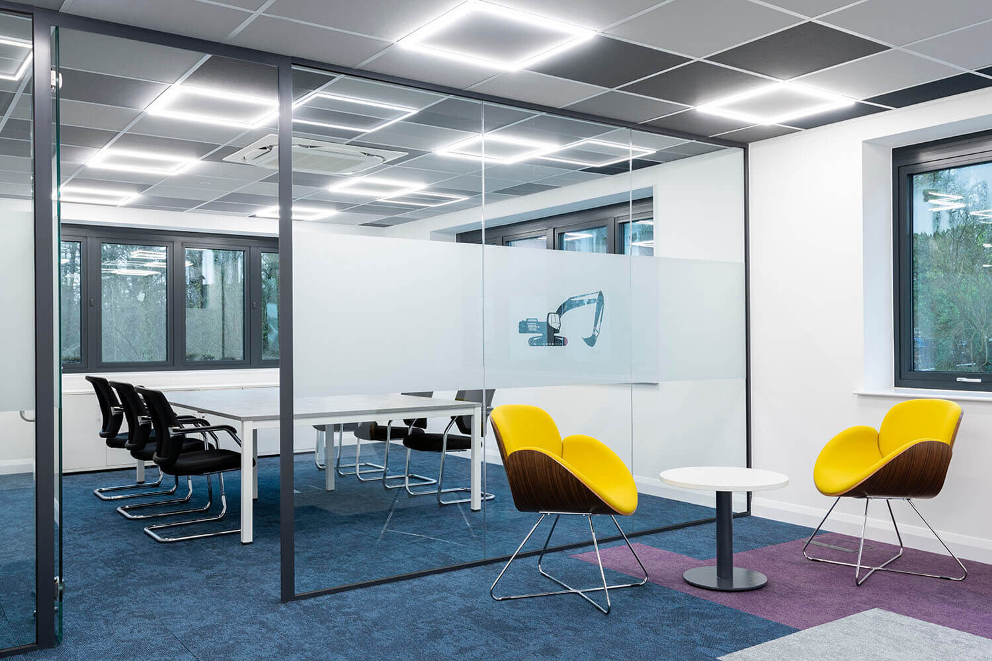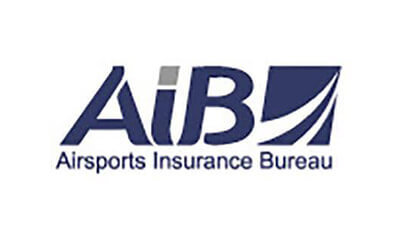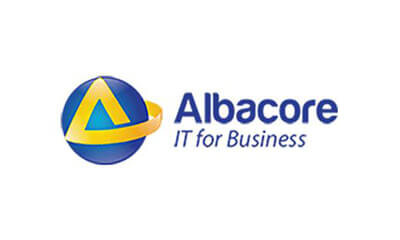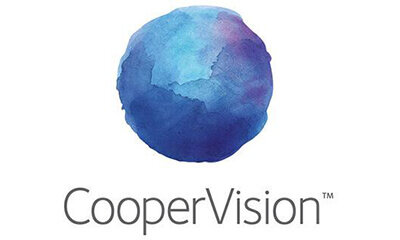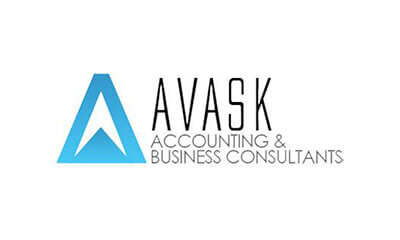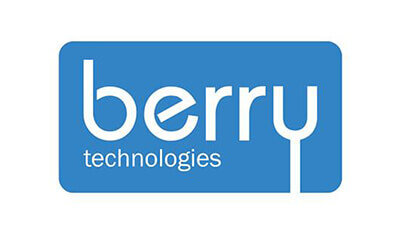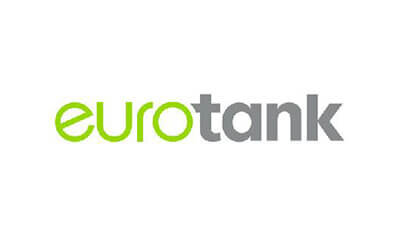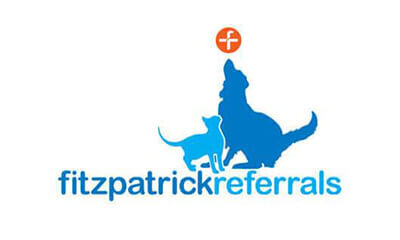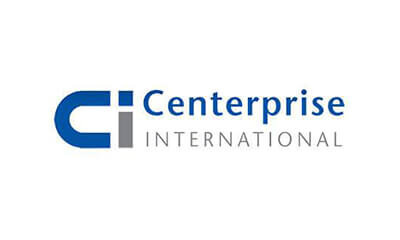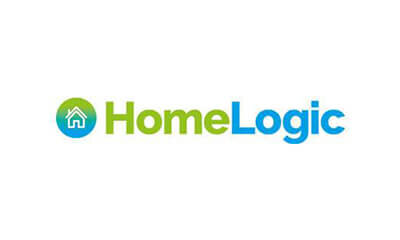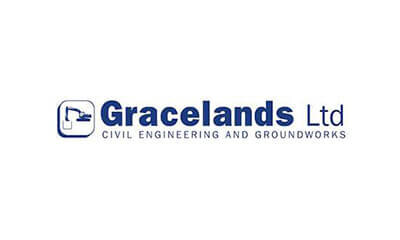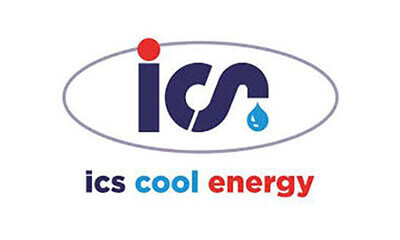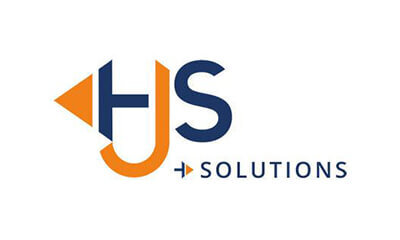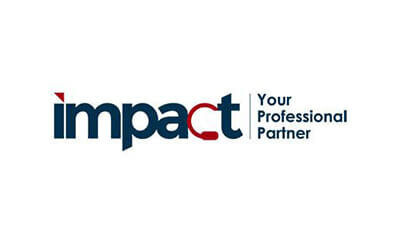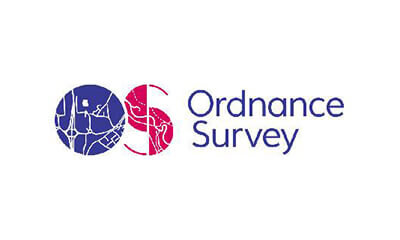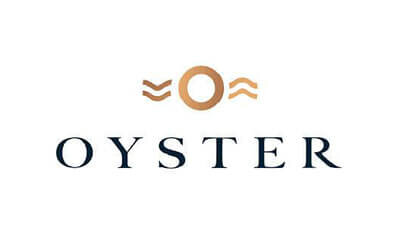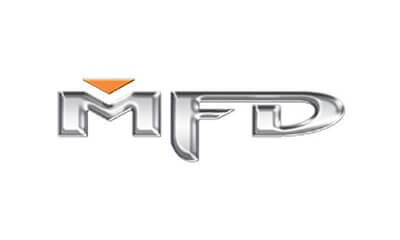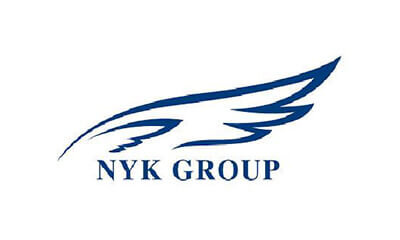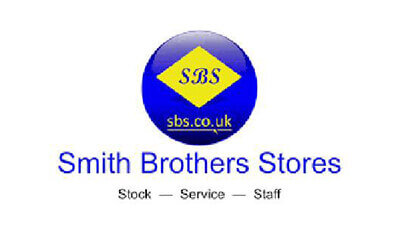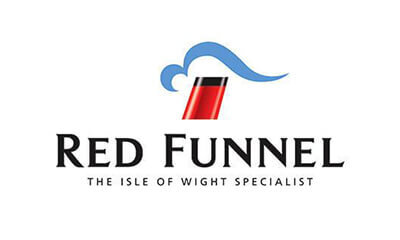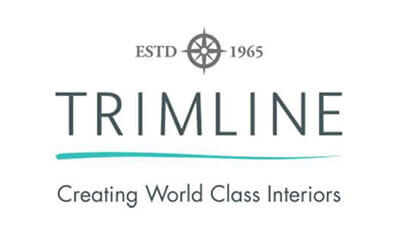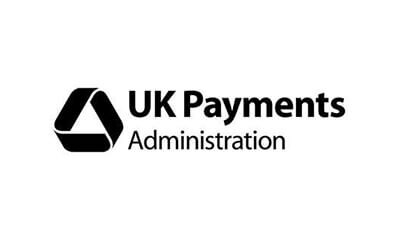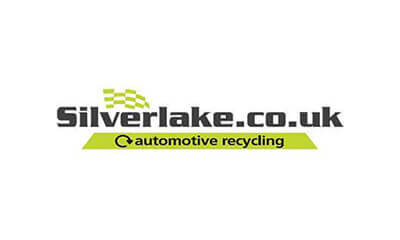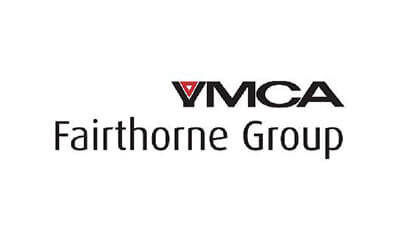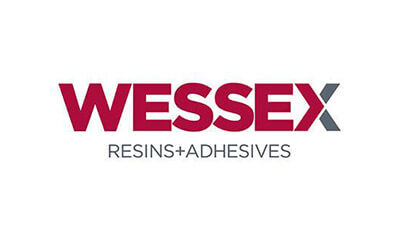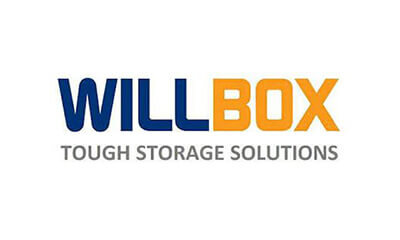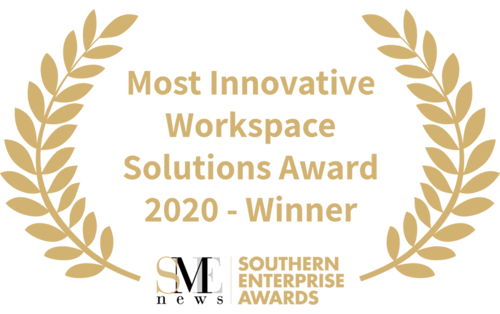
Award Winning Office Fit Out Solutions
Office Fit Out
Poorly designed offices are one of the biggest problems businesses are facing today. Moving is typically seen as the best option, despite the logistical and financial impact it can have on the day to day running of your business. But here, at Foursquare Workspace, we believe there is a much better solution - a complete office refurbishment.
This is an option that should be considered for a number of reasons. Most important one is that you can stay at your current premises while still having a brand new inspiring place to work. An office refurbishment can also remove the logistical nightmare of moving staff and operations to a completely new location.
We’ve successfully delivered inspiring office refurbishment projects using existing workplaces, and with the use of innovative designs we’re able to maximise space and enhance functionality meaning moving offices is a completely unnecessary venture. Our work will leave you with the feeling of being in a brand new space without the hassle of actually moving.
Every step of your office refurbishment will be handled by us, including the supply of furniture, electrical requirements, air conditioning, WC’s, branding and any other features that make your workplace not only fit for purpose but also a desirable place to work in. We also understand that keeping disruption to a minimum is very important so we can schedule work in a way that doesn’t bring business operations to a halt.
Depending on your needs and requirements, we’re able to deliver your vision on a small scale or extensively large budget. We’ll also make sure your office refurbishment stays to budget and is delivered on time. However, completing the project doesn’t mean the end of our involvement. From helping you with furniture ergonomics to optimising space as and when your business grows, we’ll do our very best to ensure your workspace performs in the long term.
To get the ball rolling on your office refurbishment give us a call on 0800 6347 415.
Recently Completed Project - Figurati!
This previous office space on the waterfront has been transformed into a stunning, trendy, popular dining and cocktail venue with indoor and outdoor seating. Taking advantage of the full height windows and waterfront setting, the dining area is flooded with light and great views during the day. Perfect for lunches or drinks on the terrace. By night the double height ceiling with feature lighting transforms the ambience into a warm, sophisticated and fun space to drink and dine.
See more of our breathtaking transformations
Clients We’ve Worked With
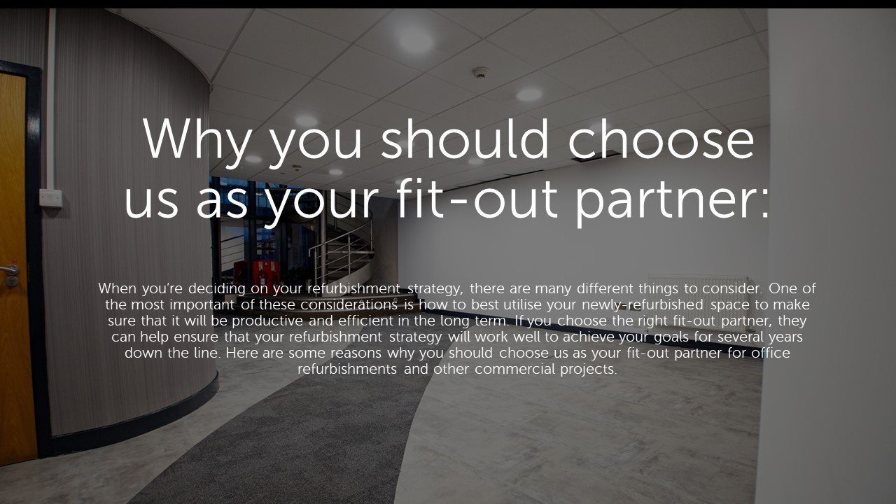
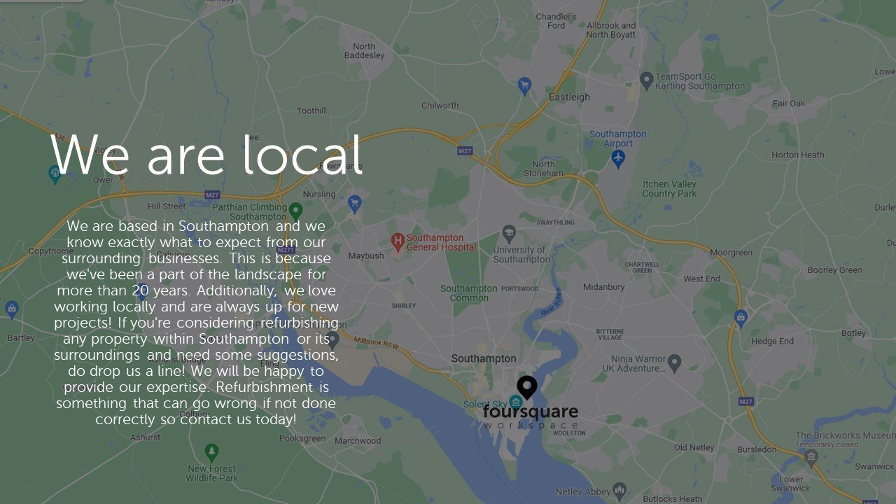
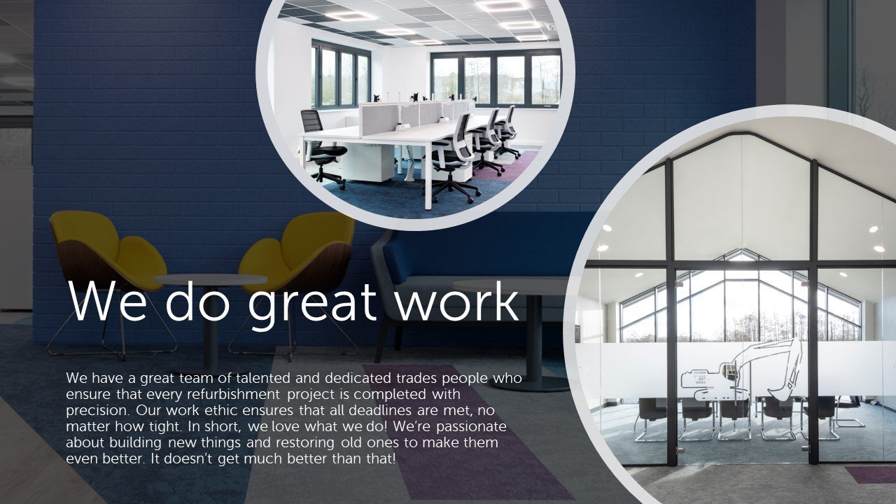
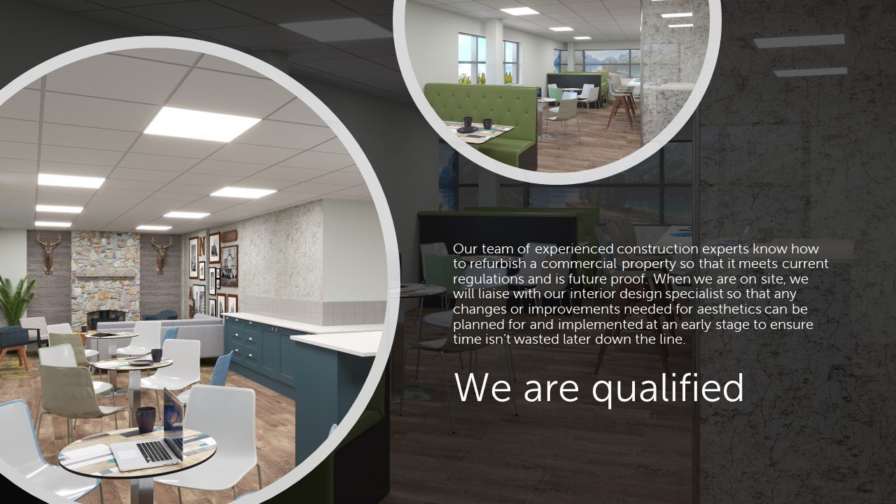
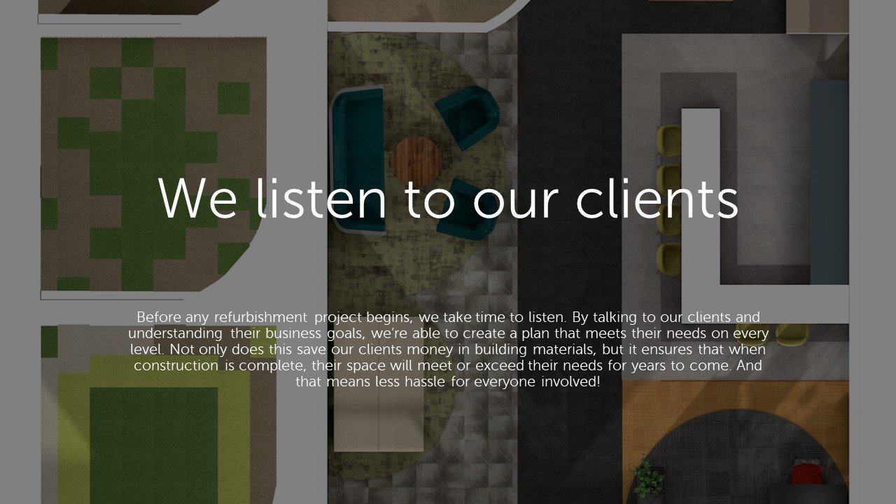
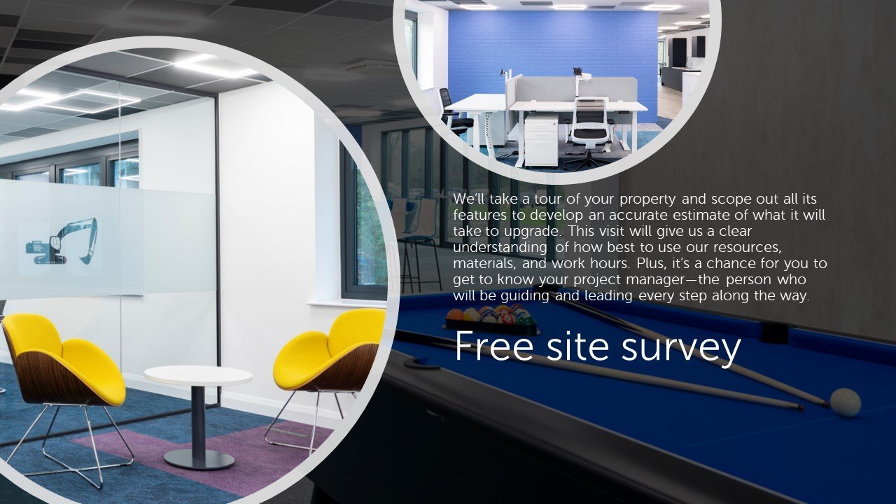
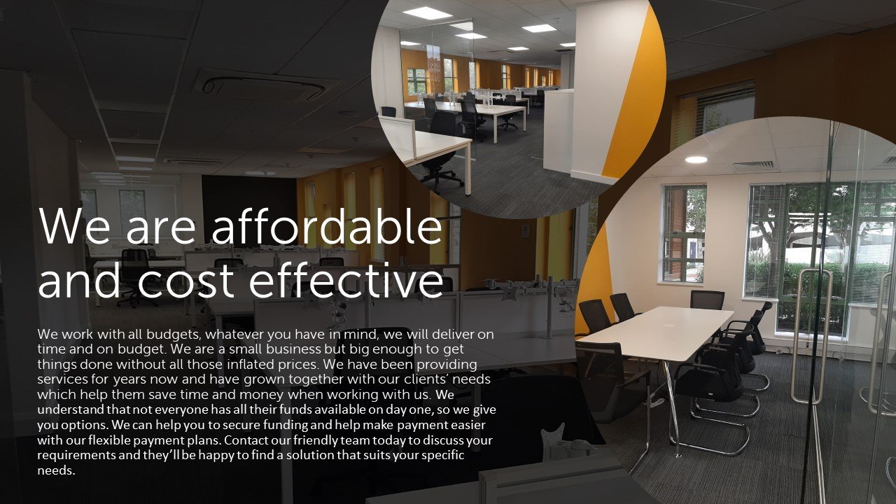
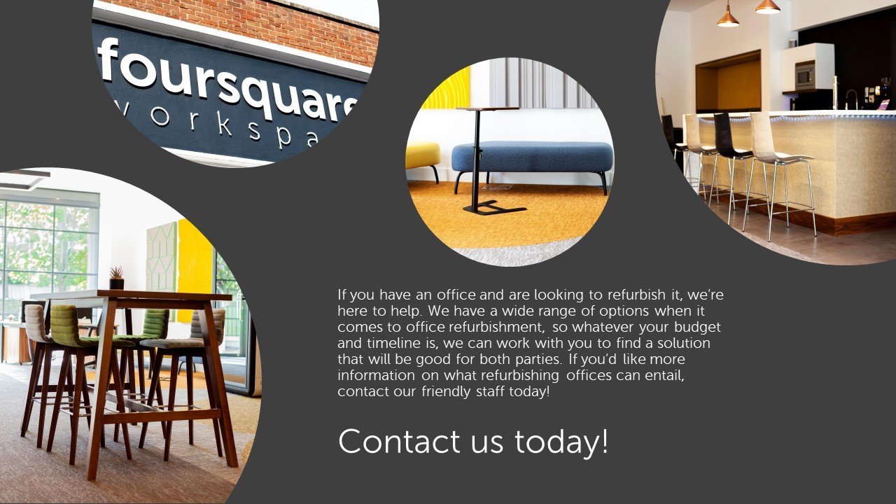
What Our Clients Have Said
"From placing the order through to installation it was a smooth process and carried out quickly and efficiently."
Mark Bricknell, Ordnance Survey
"The support has been invaluable to the Charity. Our staff really appreciate the gesture that someone is thinking of them.”
Jeneen Thomsen, Southampton Hospitals Charity
“From the outset you have listened to our requirements, work to set timescales and produced a superb finish throughout.”
Dan Cleary, Gracelands Ltd
"You took a dull empty shell and turned it into a motivating and purposeful working environment."
Lona Fryatt, Connect It Utility Services
About Us
At Foursquare Workspace, our clients' needs lie at the heart of our approach to office fit outs. In fact, they’re why we’re here today!
With over 40 years’ experience in the office interiors industry between them, Directors, Paul and Oliver, formed Foursquare Workspace in response to their clients’ increasing demand for a cost-effective, locally-managed complete office fit out solution.
Managing office refurbishments and relocations can be daunting, so by utilising their extensive industry knowledge and contacts, Foursquare Workspace was able to help busy local clients bring inspiring workplace designs to life, providing project management, design and construction services all under one roof.
Since then, Foursquare Workspace has grown rapidly to become a trusted first call provider of office interiors in the Hampshire area, helping an extensive portfolio of clients, from a diverse range of sectors, create their ideal working environment.
In 2020 we were delighted to be awarded the Most Innovative Workspace Solutions Award, which we received as part of the SME News Southern Enterprise Awards. This award was given to us as a result of some of the incredible workspace transformations we've delivered for our clients over the last year, and we look forward to adding more projects in the future!
Meet the Team
Oliver Hewitt
Managing Director
Sharon Blachford
Management Accountant
Martin Cracknell
Installations Manager
Paul Ramsey
Now Retired
Emily Warwick
Furniture Support Manager
Artur Bargiela
Fitter
Danusia Ogunbiyi
Director
Iza Marchwiana
E-Commerce & Digital Marketer
Tomek Bartus
Fitter
Emma Humby
Office Manager
Shane Simons
Site Manager
Request A Call Back
If you're interested in transforming your office please fill in the form below and one of our team will be in touch as soon as possible to discuss your requirements.
From Concept to Completion
1. The Brief
We listen. We get to know you, your employees, business, brand and culture. We know that understanding your requirements is paramount to visualising your dream office environment.
Our experienced team are on hand to provide ideas and opportunities to optimise your space at the very beginning of your journey, considering the best ways to improve productivity and the general wellbeing of the people in your office.
2. Planning & Design
We’ll work with you to create spacial plans and mood boards. We’ll provide as little or as much input as you wish and can take care of everything, even the planning of electrical, lighting or air conditioning requirements.
To help you understand your proposed designs, we’ll provide you with furniture and accessory styles and options, designs and material swatches using 2D computer-generated visuals.
We can also create stunning 3D renders to help you truly visualise your new workspace.
3. Installation
Upon installation our team will train each of your staff members on how to set up your new seating and equipment. We’ll work with you on the ergonomics of your new office to create the optimum working environment, making sure you’re happy with every aspect.
4. Aftercare
After you’ve had time to settle into your new office environment, we’ll be in contact with a call or visit to confirm that everything has been completed to your satisfaction. Our furniture products are available with excellent warranties, so we can explain on an individual basis what, if any, maintenance may be required.
Frequently Asked Questions
1. Why does office design matter?
2. Fit out or relocate?
A simple redesign or refresh can go a long way in maximising the potential of your existing space and you may be shocked to see how it can be optimised.
However, if a fit out of your current workspace isn’t viable, we can work with you from the start of your relocation journey to ensure that any dilapidation obligations are met and that your new premises are suited to your company’s requirements.
3. How much will it cost?
We’ll work with you to determine the best way to deliver your project within budget, ensuring money is spent effectively to create your optimum workspace.
4. How long will it take?
5. Will I need to manage the project?
6. Is it possible to finance an office fit out?
Click here to find out more about project finance.
7. Will I need a feasibility study?
We’ll get to know your business, your employees, your brand and culture, helping us to evaluate what is required to deliver an effective solution. During this time, you’ll receive design proposals and full costing evaluations, meaning you won’t be left with any expensive surprises at the end!
8. What is the difference between Cat A & Cat B office fit out?
Category B is when your blank canvas is brought to life. You can tailor your design to bring your vision to reality. That can include the installation of everything your workspace needs, including equipment, furniture or kitchen areas, for example.
Click here to find out more about our complete fit-out solution.










