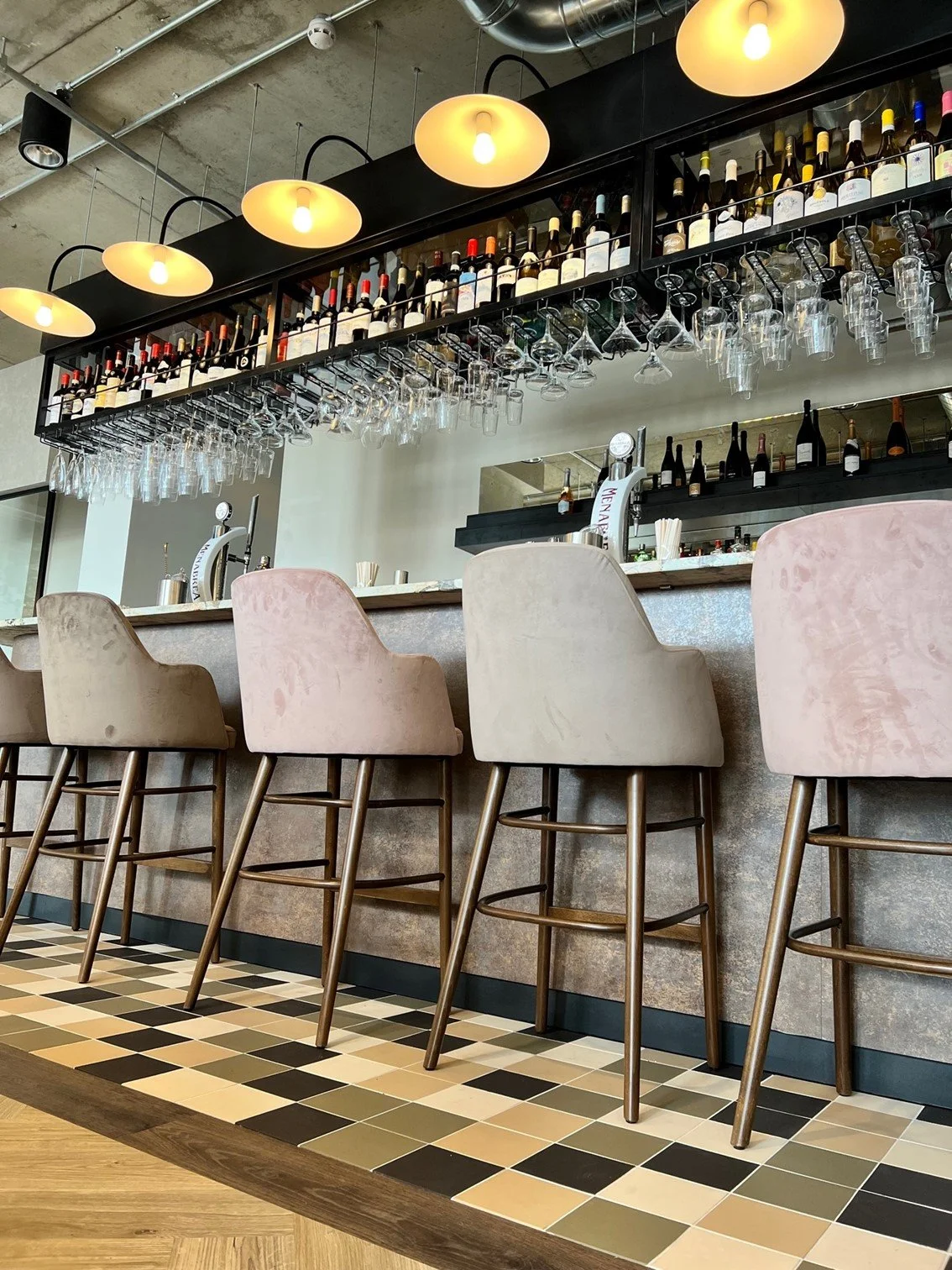Plan
An initial design consultation was set up with the Figurati clients and the Foursquare design team. A fun, creative group discussion to talk through concept ideas enabled both designer and client to discover how the final solution could look and feel. A further design meeting was held to fine tune the concept and begin space planning and drafting layout ideas. The scale of this project required multiple design meetings to develop the concept and ensure fabrics and finishes worked to fit the final scheme.
The final concept was a trendy, relaxed, fun and modern Italian dining experience with waterfront views. Taking the Italian coastline as inspiration.
A final layout was agreed before a set of 3D visuals were crafted, enabling the client to better visualise their final product. The client requested to use the 3D visuals across their social media platforms to introduce and market their new business venture.
Works
A 14-week programme was structured, starting with the complete strip out of the existing building contents including the suspended ceiling, kitchenette and shower. A disabled toilet and two additional toilets were retained and refurbished.
Partitioning was installed with a 60-minute fire rating to form the new kitchen. Further partitioning was installed creating a ladies toilets, cold room, cellar and entrance lobby. A half height wall was installed as part of the layout design in the restaurant, with a trough to contain planting and lighting to create a clear zone from the entrance and dining area.
The construction of the bar involved multiple elements. The functional elements were installed before the stone bar top could be templated and installed, back bar shelving could be constructed, and the bar front finishes could be added.
An extensive mix of lighting was installed including general, ceiling, task, ambient and accent lighting followed by decorative shades and lamps. LED lights were installed to the kitchen ceiling. The electrical elements of the project were also extensively carried out over a few phases.
MF ceilings were constructed in the toilets and walkway. A suspended ceiling in the kitchen and an exposed raw ceiling in the main restaurant area. Air conditioning was refurbished where possible with some new areas being installed to maximise the air condition.
A safety Polyflor product was used in the kitchen and bar area with sheet vinyl Polyflor in the toilets to meet health & safety standards. An Amtico LVT was used across the restaurant with a smart contrasting edging providing a compliant slip rating while working aesthetically with the overall scheme.
Painting was carried out and wallcoverings were installed in the last phase of the build. The kitchen was installed with a fully compliant, hygienic white cladding. A vinyl wallcovering was installed to the walls and ceiling in the ladies toilets along with a trendy ribbed tiled splashback. The gents and DDA were painted in a scrubbable paint. The main restaurant was installed with a durable, wipeable Muraspec wallcovering.
Banquette seating made up most of the seating design which was designed by us and sent to a third party to build, upholster and install. The loose furniture was acquired from various suppliers and installed by our installation team. Dining chairs were bought second hand by the client and upholstered by a third party with a trendy fabric. The following furniture was installed by our installation team:
· Poseur bar tables
· Poseur bar stools
· Bar stools fully upholstered
· Coffee tables
· Dining tables in a variety of sizes
· Outdoor tables & chairs
Dumb waiters and host station were designed by our design team and sent to be custom made.
Lastly, the styling and finishing touches were carried out by the design team and client to pull the design together.
Result
This previous office space on the waterfront has been transformed into a stunning, trendy, popular dining and cocktail venue with indoor and outdoor seating. Taking advantage of the full height windows and waterfront setting, the dining area is flooded with light and great views during the day. Perfect for lunches or drinks on the terrace. By night the double height ceiling with feature lighting transforms the ambience into a warm, sophisticated and fun space to drink and dine.
The clients are incredibly pleased with their new restaurant and have received superb comments and reviews from their visitors.



















